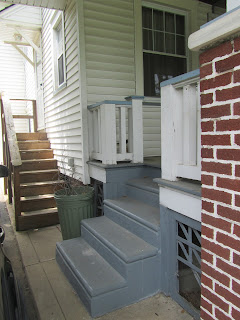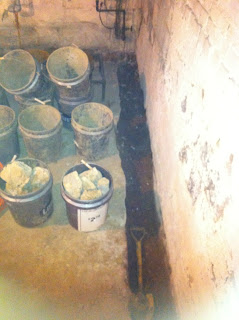Our first home! A 101 year old fixer-upper. She is going to be beautiful with major effort. We want to update her while keeping her somewhat authentic. My first blog ever to track our experience and her under-going renovation and rehabilitation to be our loving home and wonderful sanctuary to share with family and friends.
Tuesday, November 15, 2011
The Side of House
The door became a window and then the not so attractive and strangely positioned wooden staircase outside was removed.
We have to re-side here and do some more sprucing, but now there is plenty more room to get a car through the carport columns to garage.
Side Stairs
I just painted the side stairs the same color as the porch. Pascale helped!
It looks great and much more updated.
Also stained that lattice and it really did come great, so had installed!
It really freshens up the side of the house.
Ripped out two closets in diningroom to open it up to what the room once was
So... 101 years ago, this house had a big dining room.
At some point in time, someone added two closets to the house.
When you open up closet doors you can see inlay of the floor edge.
People kept trying to talk us out of opening the dining room up to what it was and keeping those closets, but.... I knew we had to do it! The room is being spackled now, but by next week I hope to get paint on the walls so I can show you what the room becomes! Once I get the paint and the light fixture and the furniture right, we'll be so thrilled.
Wednesday, November 2, 2011
Do It Myself Projects
Ripping off the carpet on the stairs, along with the thousands of staples and nails in the wood.
Partially done.
Also, purchased cedar small hole block lattice for under the porch and stained the wood!
Partially done.
Also, purchased cedar small hole block lattice for under the porch and stained the wood!
Wall Paper Removed from Living Room Walls
The layers of wall paper have been removed from our living room walls! The walls have been spackled and caulked and prepped and painted. The wavy walls once were a mess but now look spectacular!
Stairs Newel Posts are taking as long as the Mona Lisa but look good
Stair newel posts being created to look original.
Different woods being used at the moment, which wont stain even like we need it to, and so these will be rebuilt.....
We will get there.
Different woods being used at the moment, which wont stain even like we need it to, and so these will be rebuilt.....
We will get there.
Carport Brick Piers Rebuilt from Ground Up
Our Carport Columns were looking very unsafe and bending forward. We needed a mason to dig out and pour a new foundation for new brick piers. They were rebuilt. A new sidewalk from pier to pier was also put in.
Here are the BEFORE UNSAFE PIER Pics (obviously the left-hand side)
These are the During Pics of Construction Work. A permit for this work was needed.

Wednesday, October 12, 2011
White Paint Removed from Fireplace
Remember the wooden paneled livingroom wall (pics shown in other blog post)
Remember they painted the brick fireplace white!?
We chemically treated the white paint off and this is what was exposed:
A red brick fireplace with a Blue Marble Mantle and terracotta tiles
Remember they painted the brick fireplace white!?
We chemically treated the white paint off and this is what was exposed:
A red brick fireplace with a Blue Marble Mantle and terracotta tiles
Dig Dug
Jack Hammers. 3 days of Jack Hammers.
Our sometimes flooded basement just got a necessary NEW SUPER SUMP PUMP and a FRENCH DRAIN. What a process!? What a difference already!?
We also put in a few new structural posts in the basement to help our foundation hold up the floors.
Old houses need everything. Ugh.
There was even a hole in the basement wall so we could see through to the outside. Had to cement and fill those holes. Sorry mice and who knows what other rodents...Stay outside this winter!
Our sometimes flooded basement just got a necessary NEW SUPER SUMP PUMP and a FRENCH DRAIN. What a process!? What a difference already!?
We also put in a few new structural posts in the basement to help our foundation hold up the floors.
Old houses need everything. Ugh.
There was even a hole in the basement wall so we could see through to the outside. Had to cement and fill those holes. Sorry mice and who knows what other rodents...Stay outside this winter!
Sunday, July 31, 2011
Wooden paneling removed from wall
Wooden paneling removed from living room wall! First step of dry wall installed. Still need to chemically remove paint from brick fireplace, install custom book shelves below high windows and re-install OLD authentic windows.
101 year old porch ceiling saved and porch painted: BEFORE and AFTERs
The porch is now refreshed!
Screen gone. Carpet gone.
Column cappings removed, 101 year old original ceiling wood saved and sanded and water proofed, porch floor painted, columns painted.
Blue color is no longer. Essex green now.
Front Door framed out. Still need window cappings removed and fixed and front door needs sprucing.
HUGE changes.
Monday, July 4, 2011
2 days after MOVE In - Closet Removal to Open Up Stairs
Look at this TRANSFORMATION/Construction! We ripped out a closet and walls to expose our stairway to the upstairs. We plan on cutting out the 2 steps and turning them at a 90 degree angle and remaking banister and matching railings. Then we plan on removing the door and installing a window. It looks amazing even all torn up.
Thursday June 30th - MOVE IN DAY
MOVE IN DAY!
No central air. No refrigerator. Under construction. Boxes everywhere. We signed up for this....
Sigh.....
No central air. No refrigerator. Under construction. Boxes everywhere. We signed up for this....
Sigh.....
Week 2 1/2 - Break Thru to Dining Room
We are spending A LOT of time and money trying to recreate this house as it once beautifully probably was!!!!
These are the BEFORE and DURING pics..... The opening has already made the house 200 times nicer.
Wednesday, June 22, 2011
Week 1 - 2
This home had a completely screened in porch.
A screened in porch with blue tattered carpeting.
We obviously and immediately ripped out all screening and the blue outdoor carpeting.
The first of many immediate transformations to the old girl.
Bringing her back to life.
When she was first built, I'm sure this porch was open and inviting.
This house has knob and tube electric.
The knob and tube electric is being removed this week, along with all electric outlets being positioned and added. Any overhead lighting being centered in the rooms.
A screened in porch with blue tattered carpeting.
We obviously and immediately ripped out all screening and the blue outdoor carpeting.
The first of many immediate transformations to the old girl.
Bringing her back to life.
When she was first built, I'm sure this porch was open and inviting.
The knob and tube electric is being removed this week, along with all electric outlets being positioned and added. Any overhead lighting being centered in the rooms.
Tuesday, June 21, 2011
What kind of home do we have on our hands? What's an American Foursquare
Below text pulled directly from Wikipedia http://en.wikipedia.org/wiki/American_Foursquare
The American Foursquare or American Four Square is an American house style popular from the mid-1890s to the late 1930s. A reaction to the ornate and mass produced elements of the Victorian and other Revival styles popular throughout the last half of the 19th century, the American Foursquare was plain, often incorporating handcrafted "honest" woodwork (unless purchased from a mail-order catalogue). This style incorporates elements of the Prairie School and the Craftsman styles. It is also sometimes called Transitional Pyramid.
The hallmarks of the style include a basically square, boxy design, two-and-one-half stories high, usually with four large, boxy rooms to a floor, a center dormer, and a large front porch with wide stairs. The boxy shape provides a maximum amount of interior room space, to use a small city lot to best advantage. Other common features included a hipped roof, arched entries between common rooms, built-in cabinetry, and Craftsman-style woodwork.
The American Foursquare or American Four Square is an American house style popular from the mid-1890s to the late 1930s. A reaction to the ornate and mass produced elements of the Victorian and other Revival styles popular throughout the last half of the 19th century, the American Foursquare was plain, often incorporating handcrafted "honest" woodwork (unless purchased from a mail-order catalogue). This style incorporates elements of the Prairie School and the Craftsman styles. It is also sometimes called Transitional Pyramid.
The hallmarks of the style include a basically square, boxy design, two-and-one-half stories high, usually with four large, boxy rooms to a floor, a center dormer, and a large front porch with wide stairs. The boxy shape provides a maximum amount of interior room space, to use a small city lot to best advantage. Other common features included a hipped roof, arched entries between common rooms, built-in cabinetry, and Craftsman-style woodwork.
June 13, 2011: Purchased 101 year old Four Square Fixer Upper
Here she is. Our first single family home. A 101 year old fixer-upper. She has good bones. We can see her potential. She is inviting. She is sturdy. She needs A LOT of tender loving attention. We are so excited.
Subscribe to:
Comments (Atom)































